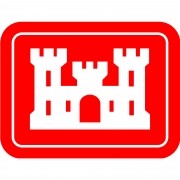USACE D/B Replace Roof Section Satellite Pharmacy, Eglin AFB, FL -$299K
Doyon Project Services will be working with USACE Mobile District on this Design-Build project to remove and replace the existing damaged roofing system, metal flashings and roof metal at perimeter terminations at Satellite Pharmacy Building 17581 as describe in the attached documents at Eglin Air Force Base, Eglin AFB, FL 32542 in accordance with all Federal, State, and Installation codes and laws, to include preparation of a design as discussed below. The Contractor shall provide all labor, materials, and equipment necessary to safely remove and dispose of the current roof covering system, and to install a fully adhered 80 mil nominal minimal thickness Fleece Backed Polyvinylchloride (PVC) Roofing System (approximately 2400 sq. ft. of covered area). This roofing system shall have a finish matching existing with new rigid polyisocyanurate insulation, new cover board, new moisture barrier, new underlayment, and new sheet metal and membrane flashings.


